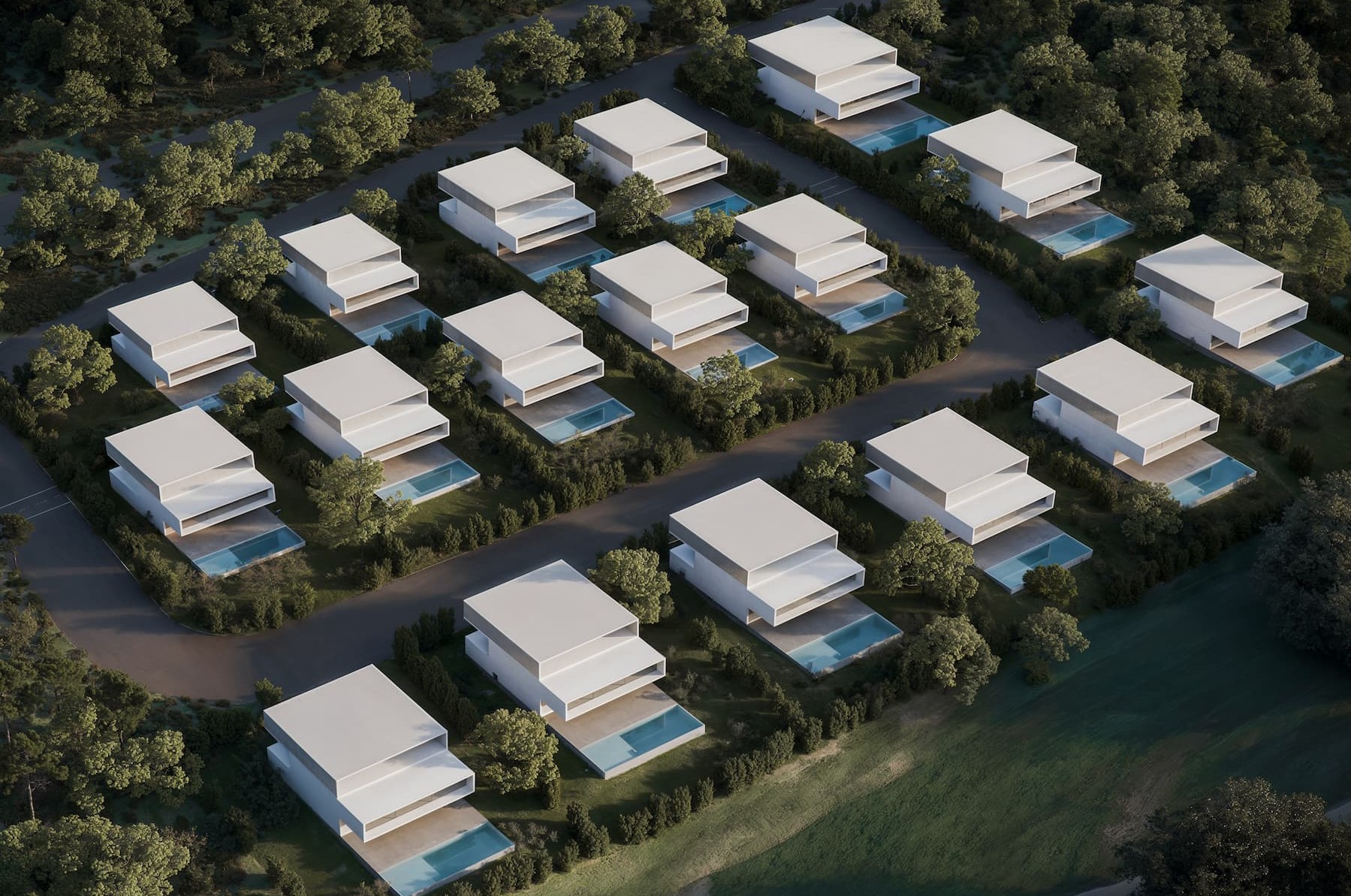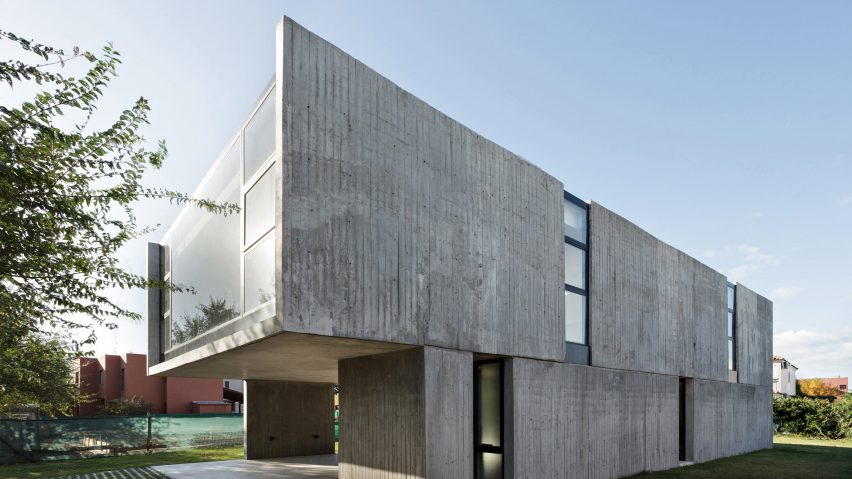
Inhabiting design
The homes offer much more than a simple residence, integrating a series of spaces and equipment designed to enhance your living experience. Each of the living areas has been designed to provide comfort and wellbeing in an environment connected to the natural landscape. In addition, the homes incorporate technological solutions that optimise water consumption and maximise energy efficiency through the use of renewable energies and guarantee excellent indoor environmental quality.
17 
Built villas
400 m² 
Plot size from
308 m² 
Build size from
3/4 
Bedrooms
6 
Bathrooms
On request
Price
Explore plans


